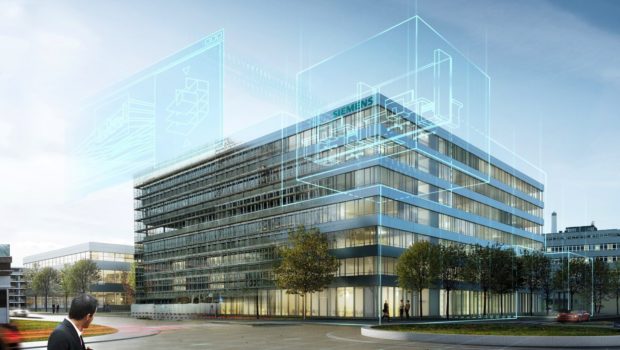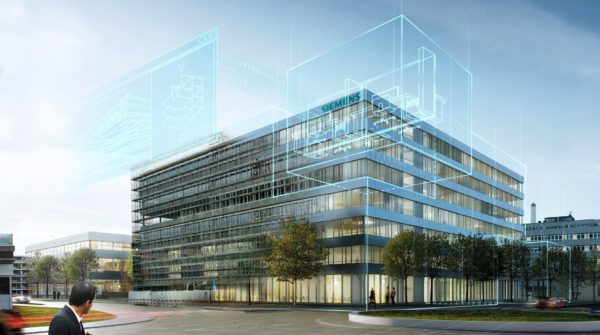Why You Should Consider Adopting BIM
Using a collaborative approach to design and construction projects has brought enormous benefits for all involved. From architects and engineers through to site trades, such as those in the mechanical, electrical and plumbing sectors, offering a construction drawing that is more versatile and adaptable, and one that everyone can work from is life-changing.
What is BIM?
Building information modelling (BIM) is an intelligent 3D model-based process that involves generating digital representations of physical and functional characteristics of places. Such detailed graphics provide valuable insight to architectural construction professionals and give contractors the tools to plan, design, construct and manage the building and infrastructure.
What is the purpose of BIM?
Using BIM capability ensures that information is available in an appropriate format at the critical time and decisions made throughout the design, construction and operation of a building using detailed information, floor plans, sections and 3D rendering can be shared and updated easily.
Visualisation software allows for easy demonstration of progress through a project by showing how a building looks and how and where services are to be installed. Which is why adopting and understanding BIM offers considerable benefits to MEP and engineering services.
Companies such as The CAD Room have developed and implemented services to provide the necessary resource to assist with any size of project that uses BIM, with an ability to create BIM families for specific equipment and the ability to supply necessary information on a button click to import into models. The production of clash reports and promptly identifying and resolving issues allows for a more cost-effective installation and reduces costly delays.
What are the benefits of using BIM?
With BIM, architects, designers and constructors can share all information readily on any project. This enables a more productive and streamlined approach, allowing an open and transparent working relationship to be formed so that the project progresses and flows more smoothly. Using a consistent model for each of the trade areas drawn into a project offers more accuracy, speed and an overall better build experience.
Information such as materials needed, the energy efficiency of the build and service details for the build can be embedded into the project, all of which can be easily shared with the CAD room team to ensure that they can achieve even better accurate drawings.
BIM also offers a handy feature to provide construction partners with real-time product delivery and installation information. For the MEP trades the ability to visualise quickly the expected process and result through clear 3D modelling and plans removes the need for complicated traditional drawings and building plans.
The future for BIM
This should really say BIM is the future. With the UK government committed to having collaborative 3D BIM on future public sector projects and its adoption by many major contractors within the industry, there is a strong future for BIM and a requirement to understand and use it. Drawings have always played a vital part in the build process, and the use of BIM is now clearly set as the next natural evolutionary step. With the benefits of having real-time, intelligent information throughout the life cycle of a building to hand, this is a no-brainer. As all parties will able to see and interact at each stage, this will provide improvements in efficiency, cost and working practice throughout every step from planning to using a building.
The ability to use computer software to update a design as a model develops and quickly. The ability to handle routine and repetitive tasks readily are clear benefits of using BIM. The ability to update all those involved with an easy to understand consistent format throughout the entire build and fit of a project ensures projects have the best chance of being delivered successfully.














