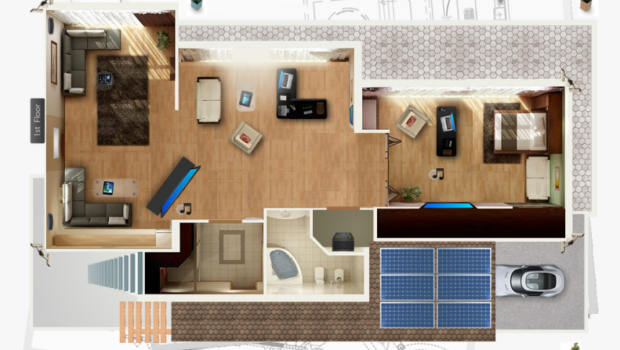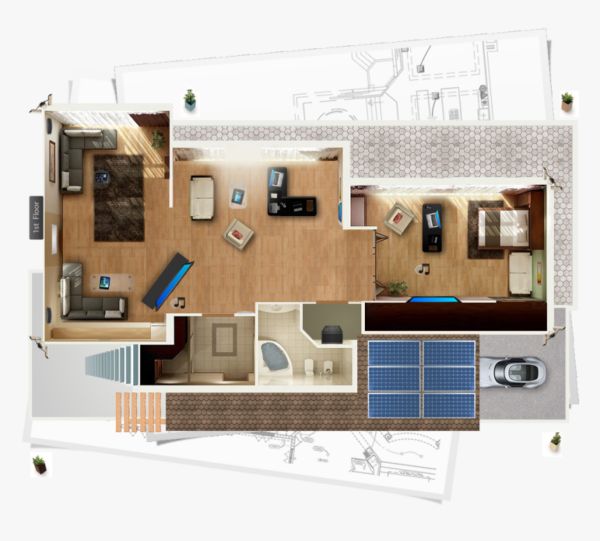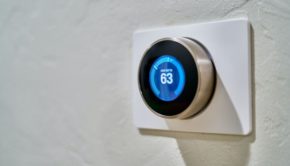How House Plans for Modern Smart Homes are Developed
A new home’s construction can be thrilling. Concerns for style, options, and money might be overwhelming at times due to escalating costs. Making crucial judgments about things like home design, bathroom design, and kitchen design might make it simple for some people to neglect the foundation for smart home technologies.
Why do new home constructions not always have smart home technology integrated? The simple explanation is that the construction industry is catching up to the technological infrastructure needed to build modern homes. Given that connected or smart homes are a more recent category.
Are you about to take a look at the Truoba 3 bedroom house plans and plan the construction of your brand-new home? Scroll down to see how the house plans for the modern smart home are developed.
A new member of the team is needed
We already know an electrician and a plumber are crucial, but now we need a technology integrator as well. The technology designer or integrator is trained in the design, installation, and compatibility of all your network infrastructure and frequently holds professional certifications in these areas.
What are the tasks?
- Make your systems compatible with a single app (not several).
- Collaborate with clients’ architectural plans and suggestions to produce.
- Make sure your system and local data are where you want them by working with client privacy choices (yes, you can protect your privacy and still have automation).
- Plan and install cabling for infrastructures such as your networking gear, safety, audio systems, lighting controls, and other features with the help of your trades, primary builders, and electricians.
The digital infrastructure of your new place is the most crucial developing infrastructure. You can simply future-proof your home so that it will continue to be a smart home for many years to come by implementing some of the best practices.
Go for a wireless network, audio setup, lighting setup, and security setup.
Until your walls are closed up, you can enable feature accessibility and significantly reduce your costs by building this infrastructure and “pre-wiring.” It costs about 35–40% extra to install the wiring after your house is finished since it requires a lot of work to gain access to hide the wires in an existing structure. Furthermore, because of the new energy-efficient installation, it is frequently impossible to wire within walls. This may be quite constraining.
Establish speaker wire runs and install speaker rings before the primary zones are finished to make future additions of audio zones simple.
Modern homes are equipped with whole-house control systems that allow audio and material from platforms like Spotify, Sonos, and others to be played across the house for the pleasure of music, podcasts, and news.
Consider where you would like to listen to music and other entertainment, such as podcasts or news. Architectural speakers can be prewired to be added at a later time after construction and fitted flush with your ceiling to conserve counter space. These speakers produce crystal-clear sound together with a built-in, modern design. This keeps the sound system off the floor or countertops and creates a tidy appearance.
The optimal strategy is to work with a technology designer as early as feasible in the process, ideally as soon as building plans have been made. It’s crucial to install all of the infrastructure beforehand in order to have a flawless modern smart home.

















