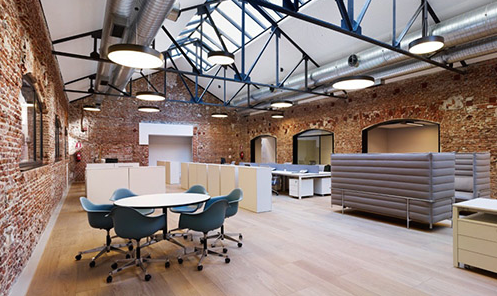Space Planning: How to Prepare for Your Office Relocation
Businesses move their premises for many reasons and whether you are looking to expand, attract better staff, cut costs or improve overall efficiency, it can be an extremely astute decision. However, at the same time, office relocation projects are not something to be entered into lightly. Sometimes it might take weeks to fully relocate to the new location but the work can’t be paused. If you have to leave the old space early, you can hire Office space Malta for the time being.
Indeed, without careful planning, relocations can actually end up causing just a many problems as they resolve. When it comes to preparing for a move, one of the key considerations has to be office design and, in particular, office space planning. Here, we take a look at some of the crucial steps you need to take.
1. Evaluate How Much Space You Need
The first step is to decide exactly how much space you need at your new premises. To do this, you will need to assess your current workplace and think about which areas are the most crowded, which areas are the least crowded and which spaces, if any, can be eliminated completely.
In their Office Relocation Checklist document, Office Principles suggest allocating 125 square feet for every employee in your organisation, and that figure takes into account their share of communal areas and the reception. In addition, you need to consider things like storage space and room for future expansion.
2. Establish a Relocation Budget
Once you are aware of your needs, it is imperative that you start giving some thought to what you can actually afford. When it comes to office design, many business owners and facility managers have grandiose ideas, but find they are restrained by financial realities. Work with your finance department and establish a clear budget.
At this point of the planning process, it may also be worth starting to speak to professional design companies and fit out specialists, in order to get an idea of what you are likely to have to pay.
3. Plan How the Space Will Be Used
Next, you should think about office space planning in terms of how much space will be allocated to each aspect of the office. This means deciding how much space work stations will take up, how large the reception area will be, how much space to put aside for storage and how big your meeting rooms will be.
During this phase, it is also important to consider future requirements. Are you anticipating growth in the next few years? Are you expecting to introduce new technology? Think about the amount of space set aside for staff and consider whether you have room to accommodate new employees without causing upheaval.
4. Begin to Think About Your Layout
With your plan starting to take shape, it is time to be more specific about the overall layout of your office. Do you want an open plan design, in order to maximise collaboration between staff members and departments? Do you want a closed office, in order to minimise distractions? Do you want a combination of the two?
When deciding on a layout, you need to think about the nature of the work carried out by your employees and speak to them about their own requirements. Are certain staff in need of privacy? Do you need others to work together closely? Consider the positioning of work stations in relation to the rest of the office and think about partitions.
Author Bio:
Reno is a founder and director of a leading exhibition and event company Enigma Visual Solutions, specialising in retail designs, interiors, graphic productions, signage systems, event branding, modular exhibition stands design, office space planning and much more. He specialises in experiential marketing and event productions. He enjoys sharing his thoughts on upcoming marketing ideas and design trends. Feel free to follow him on Twitter.















